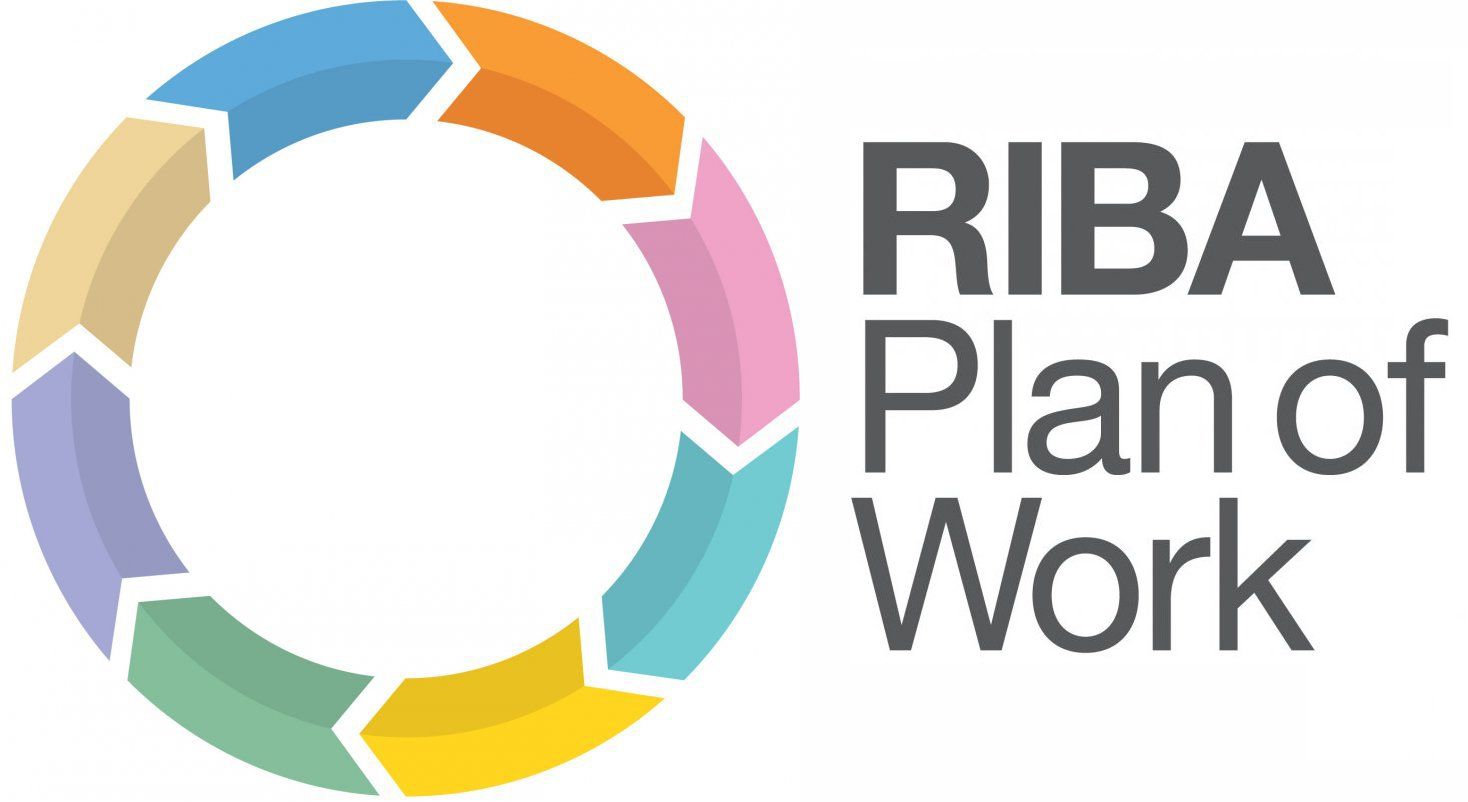Process
Please contact us for a free initial consultation to discuss any potential projects and we'll be more than happy to talk through your requirements and the recommended process in more detail. Every project is unique, and we offer a complete architectural service; from discussing initial ideas to producing drawings, building a team of consultants where appropriate and working with contractors for the delivery of your project.
We break projects down into key stages so the team, including you, are clear what is required in simplified, manageable portions. The stages are based on the RIBA 'Plan of Work', a copy of which can be downloaded from the link below. Clients can choose which stages and services they require and we can allocate fees accordingly dependant on our input, the level of detail and complexity involved.
We work with the specific site context and constraints and look to exploit and make opportunities out of these. We look to keep a simple material palette, sympathetic and responsive to the environment or idea for the project. We encourage clients to take our 3D modelling services to complement the 2D drawings we produce, from this we can create visuals and marketing materials where required as well. A generic break down of a typical project into stages is outlined below, but please contact the studio for a more personalised explanation of how this works in practice, the timescales involved or any other information.
Stage 0 - Meeting & Initial Appraisal
Time to sit down with us to discuss your project.
We offer a free initial consultation to run through what we can do for you in more detail, explain the process and provide a written form of appointment to proceed.
Stage 1 - Preparation & Briefing
Once appointed we like to agree the brief with you, and then can go about ensuring we have the relevant information to start designing. This normally includes a survey (measure up and photos) of the site or existing building as a starting point which gets drawn up.
We will also discuss how the project will be procured and the likely consultants required to become part of the team.
Stage 2 - Concept Design
Here we come up with and test the main ideas to discuss with you. It is a time to consider the broader approach and options for the project and set the driving parameters for the building.
We share precedent images, diagrams, drawings and can offer 3D computer modelling, videos and fly-throughs to help visualise the project.
Stage 3 - Spatial Coordination
Having decided on the main concepts to pursue, more of the building elements are designed. By the end of this stage generally the principles of the layout, overall size and external materials of the project are resolved.
This then allows the first of the Statutory Approvals to be applied for; Planning Permission - where required. We act as your agent through this process with the Local Authority to keep you informed of progress.
Stage 4 - Technical Design
Here we draw the technical requirements of the building and ensure they are co-ordinated with consultants we help you appoint; adding the detail required for the architectural vision to be built. The second Statutory approval in the form of the Building Regulations plans check is started at this point before works commence on site. If you choose a full architectural service, we will also set up a formal tender process for choosing a contractor to carry out the works and get a contract signed.
Stage 5 - Construction
With a price and timescale agreed with the preferred contractor, they will be mobilised to start building.
We will administer the building contract; making site inspections, answering queries, issuing instructions, issuing certificates to confirm what and when payments are due to the contractor and keeping you informed of progress on site.
Stage 6 - Handover
When it is time to take occupancy of the new space we run the formal handover outlined in the building contract; certifying the completion of the works on site, carrying out an initial snagging process, monitoring the defects liability period to keep an eye out for any items that need addressing and advising on their resolution before agreeing a final account.
Stage 7 - Use
Being proud of our work and the spaces we create, we get in contact to see how well the projects are working out and get feedback from our clients, as well as take photos of the finished projects.
Depending on the project we can help with more formal post-occupation analysis/evaluations, which can then feed into the brief and requirements for future work.


